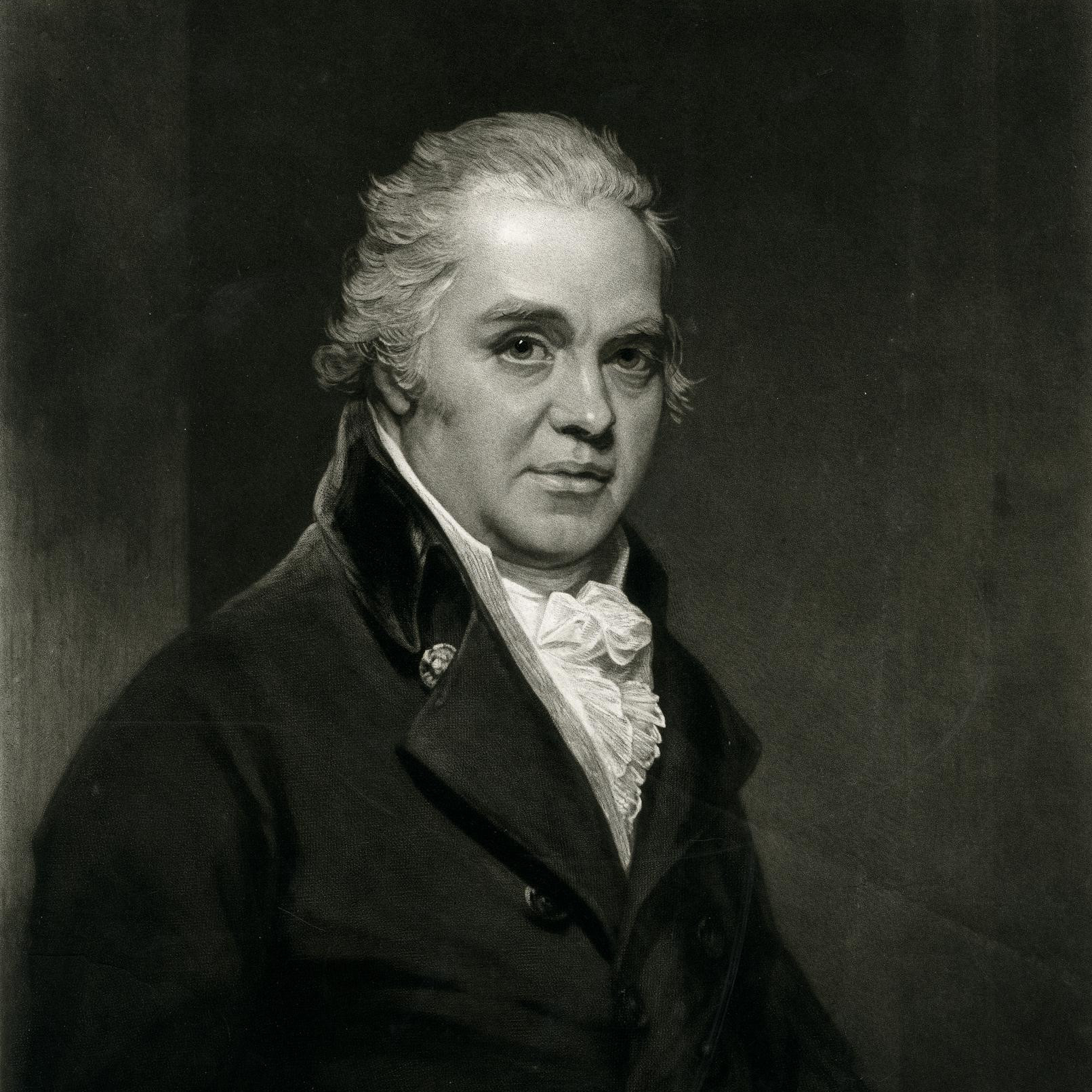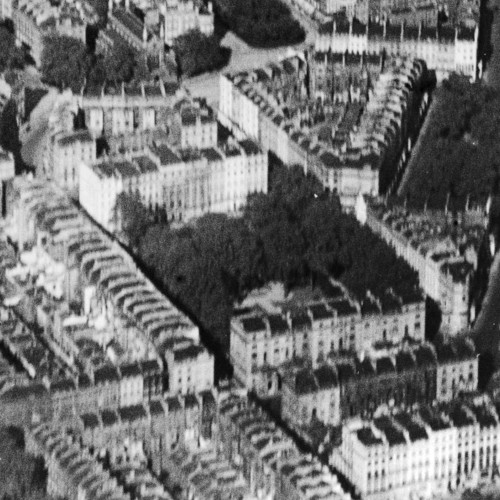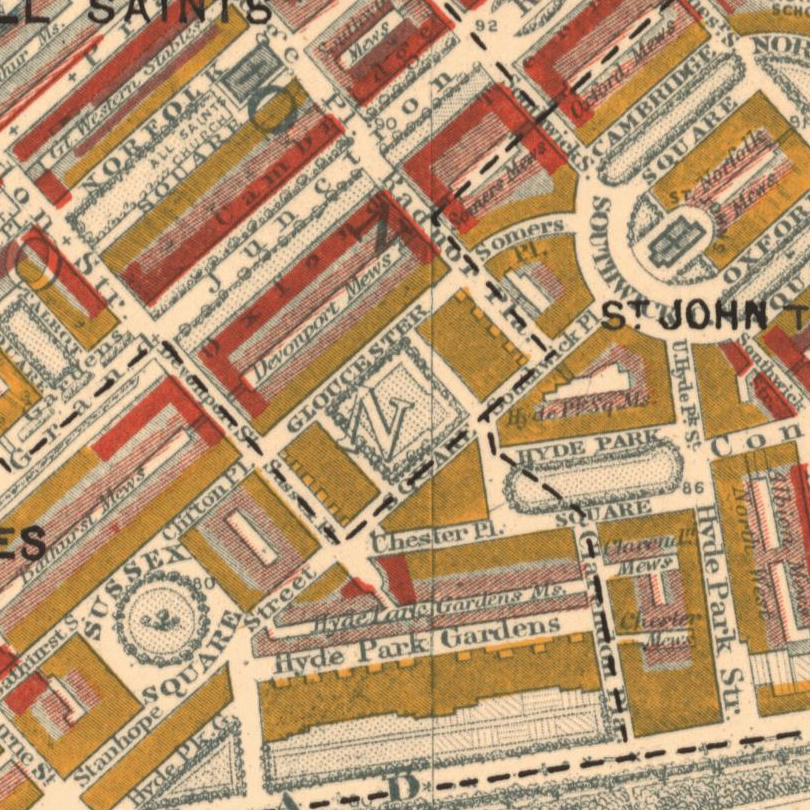At the turn of the 19th century, London stopped at what is now Marble Arch. The 624 acres of land to the north-west was the Rural Parish of Paddington, and part of the Bishop of London’s estate, having originally been leased in the reign of Henry VIII. This parcel of land had been leased to the benefit of Elizabeth and Selina Frederik, the daughters of Sir Thomas Frederick. It was their husbands, Sir John Morshead and Robert Thistlewait respectively, who became trustees of the Leasehold Interest, and in turn the entire estate.
Forming of the Trustees Who Would Develop Tyburnia / The Hyde Park Estate
In 1795 the Grand Junction Canal Company had received parliamentary sanction to develop a terminal canal basin at Paddington (what is now “Paddington Basin”), connecting to the Grand Junction Canal that ran all the way to Birmingham. At the same time the Freeholder and Leaseholder were advised to develop the remainder of the estate, lying to the south of the planned Grand Junction Street (what is now Sussex Gardens).
The Freeholder, the Bishop of London, offered generous terms to the two Leaseholders, whereby the Bishop and his successors would only draw a third, whilst the leaseholders would be due the remaining two thirds. It was also agreed no development was to take place without full agreement, giving even greater power to Morshead and Thistlwaite. Collectively, the freeholder and leaseholder formed the “Trustees”, who in turn employed Samuel Pepys Cockerell, a preeminent architect known for Mecklenberg and Brunswiclk Squares in Bloomsbury, to formulate a master plan for the area.
Original Plan for Tyburnia, and Approach to Building It
Cockerell’s original plan for the estate as captured in 1809, was grand in vision , including a huge crescent-shaped square abutting Hyde Park. Some of the roads laid out in this original plan form part of the Hyde Park Estate we know today. For example Sussex Gardens, then known as Grand Junction Street, formed the northern border between the Residential part of Tyburnia (now the Hyde Park Estate) and the land of the Grand Junction Canal Company, whilst Connaught Place, Connaught Street, Kendal Street and the road running from Stanhope Terrace to Southwick Place, are all more-or-less as prescribed in Cockerell’s original plan.
The policy of the trustees, that remained consistent throughout the execution of the master plan, was to have the construction of roads and houses carried out by numerous small-scale builders who often took up residence in one of the houses they had recently completed. These developers would acquire a plot of land, develop the houses inline with the expectations of the Estate Surveyor, who would subsequently sign a affidavit registering the property, allowing it to be sold. Many of these affidavits survive in the London Metropolitan Archives. This subdividing approach to development was arguably more traditional than the comprehensive contracts given to Master Builders like Thomas Cubitt for contemporary developments such as Bloomsbury and Belgravia, where they were rapidly reshaping the construction industry.
Limited Early Enthusiasm for the Hyde Park Estate
Initial development within Tyburnia was slow, no different to the majority of such sites in London during the Napoleonic Wars (1803-1815). The first plots of land were acquired by John Lewis, a Barber Surgeon who lived on Half Moon Street, and construction started in 1807 at Connaught Place, where the 5 storey, white-stucco houses that overlooked Hyde Park from across The Uxbridge Road (now Bayswater Road) featured an unusual layout for the time, considered back-to-front with convention, where the entrance to the property was at the rear of the building, whilst the grandiose front of the building opened onto a private garden between the property and the main carriageway.
Sadly, as Dr Gordon Toplic notes in his PHD Thesis, despite this plot being arguably the safest, abutting Hyde Park and closest to what was informally regarded as London, the development still proved too much for Lewis, who subsequently went bankrupt. The houses still attracted wealthy cliental, with the first to be completed, 1 Connaught Place, being taken by Lady Augusta de Ameland (who acted as the wife of the Duke of Sussex, a younger son of George III, despite the king annulling thier marriage after 1 year).
It was over 3 years before the next plots of land were acquired, this time by George Key, a builder, who took the plots immediately to the North of Seymour Street. Key would subsequently purchase an additional plot along Edgware Road between Connaught Street and Kendal Street in 1819, though aside from this and a small plot on the corner of Edgware Road and Connaught Street (sold to James Browning, a Carpenter, in 1812), there was no further take-up of plots/development contracts on the Estate until 1821.
Progression of Tyburnia Under Cockerell
We know the from the minutes of the Trustees that they were dissatisifed with progress. Sir John Morshead became an truculant critic of Cockerell’s plan, though offered no alternate proposals, instead preferring to absent himself from meetings of the trustees and refusing to ratify decisions. There was even a vote of no convidence in Cockerell in 1819. In contrast, Robert Thistlewait, the other influential trustee, chose a more collaborative approach, not limited to submitting alternative designs for open garden squares facing Edgware Road, believing they would prove more attractive to speculators. But Cockerell held firm, opposing such suggestions on the basis he firmly believed Edgward Road would become a shopping district in future, and the adjustment was detrimental to his plans to the West of the Estate.
Ultimately these squabbles were most likely allayed by the construction boom of the early 1820’s, that saw the take-up of many more plots in Tyburnia, mostly along the eastern edge of the Estate, for Dwellings of the 2nd and 3rd Rate, rather than the prestigious 1st Rate houses that were erected on Connaught Place. Development subsequently started on Connaught Square, where 5 storey ‘dignified but unpretentious brick houses’ evidenced the disciplined control of Cockerell, though we will never know the degree to which the introduction of this square represented a compromise between Cockerell and Thistlewait.
Unfortunately, the boom was short-lived, with the ‘Panic of 1825’ Stock market Crash and subsequent closure of twelve British Banks, serving as a headwind to any smaller, speculative construction works. No further plots were acquired in 1826, and by the time of his death in 1827, little more of Cockerell’s plan had been committed-to-building.
Appointment of George Gutch and the Lurch to a More Modest Plan
Cockerell was succeeded by George Gutch, who had previously been surveyor to the Grand Junction Canal Company, and continued this role in addition to his new oversight of Tyburnia. Gutch’s plan for the Parish of Paddington, 1828 , saw a significant lurch away from Cockerell’s plans for Tyburnia, with the abandonment grandiose spaces, including the large crescent facing Hyde Park, and the area set aside for what is now Gloucester Square. In their place Gutch proposed a much more densified grid network, with evidence of construction starting on properties along what is now Albion Street and Hyde Park Street.
It is not clear what motivated Gutch’s more modest design, it could have been influenced by his background overseeing the construction of warehouses and ‘artisan’ housing, though equally, it might have been a responsive measure to the lacklustre take-up of development contracts for the Grandiose, 1st Rate Houses Cockerell had planned around the Garden Squares to the west of the Estate.
The Final Plan for Tyburnia: What is Now the Hyde Park Estate
What is clear is that at some point after 1835, the Trustees and/or Gutch himself, had lost faith in these revised plans, prompting a return to something more akin to Cockerell’s original proposal. By this stage the developments on Albion Street and Hyde Park street had rendered Cockerell’s grand crescent centrepiece, impossible, leaving behind space that ultimately needed to be filled. The new centrepiece facing Hyde Park became Hyde Park Gardens where Gutch along with the builder/architect William Crake , can be seen as taking inspiration from Connaught Place’s back-to-front layout, whilst adding an extra storey to meet demand for larger homes. William Crake was described as “making a small fortune” from the development, by George Ledwell Taylor, the man he subsequently sold his undeveloped plots on the Hyde Park Estate to.
To the north of Hyde Park Gardens, the space was completed by Hyde Park Square, and a triangular outcrop of houses filling the space between Gloucester Square, Hyde Park Square, and Chester Place (now Strathearn Place) – one of the plots acquired by Mr Taylor from Mr Crake. As with Hyde Park Gardens, an extra storey was added to all of these houses, which featured a more traditional layout with the Entrances at the front of the building, next to a carriageway.
As construction continued in the Hyde Park Estate, designs became more and more ornate, perhaps best illustrated by George Wyatt’s block of houses on the west side of Sussex Square:
Ultimately it took 53 private investors to acquire all the plots for Tyburnia. The estate defining Garden Squares with grandiose houses of the 1st Rate, were mostly the work of James Ponsford, William Norsworthy, the Wyatt Brothers and William Crake, or in his place, George Ledwell Taylor.



