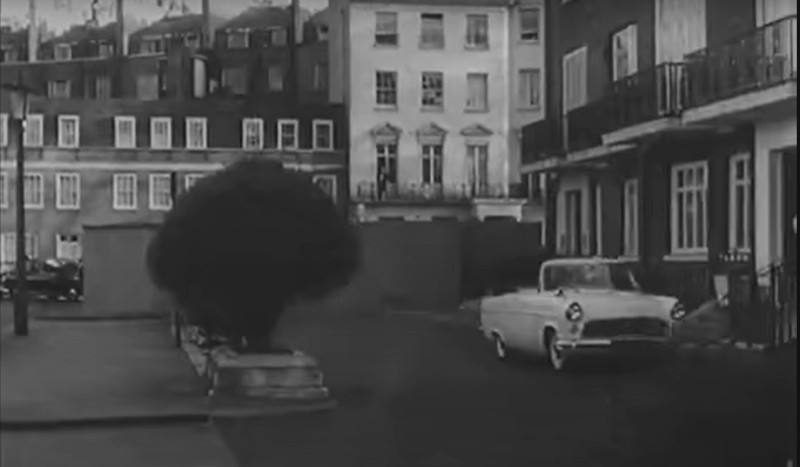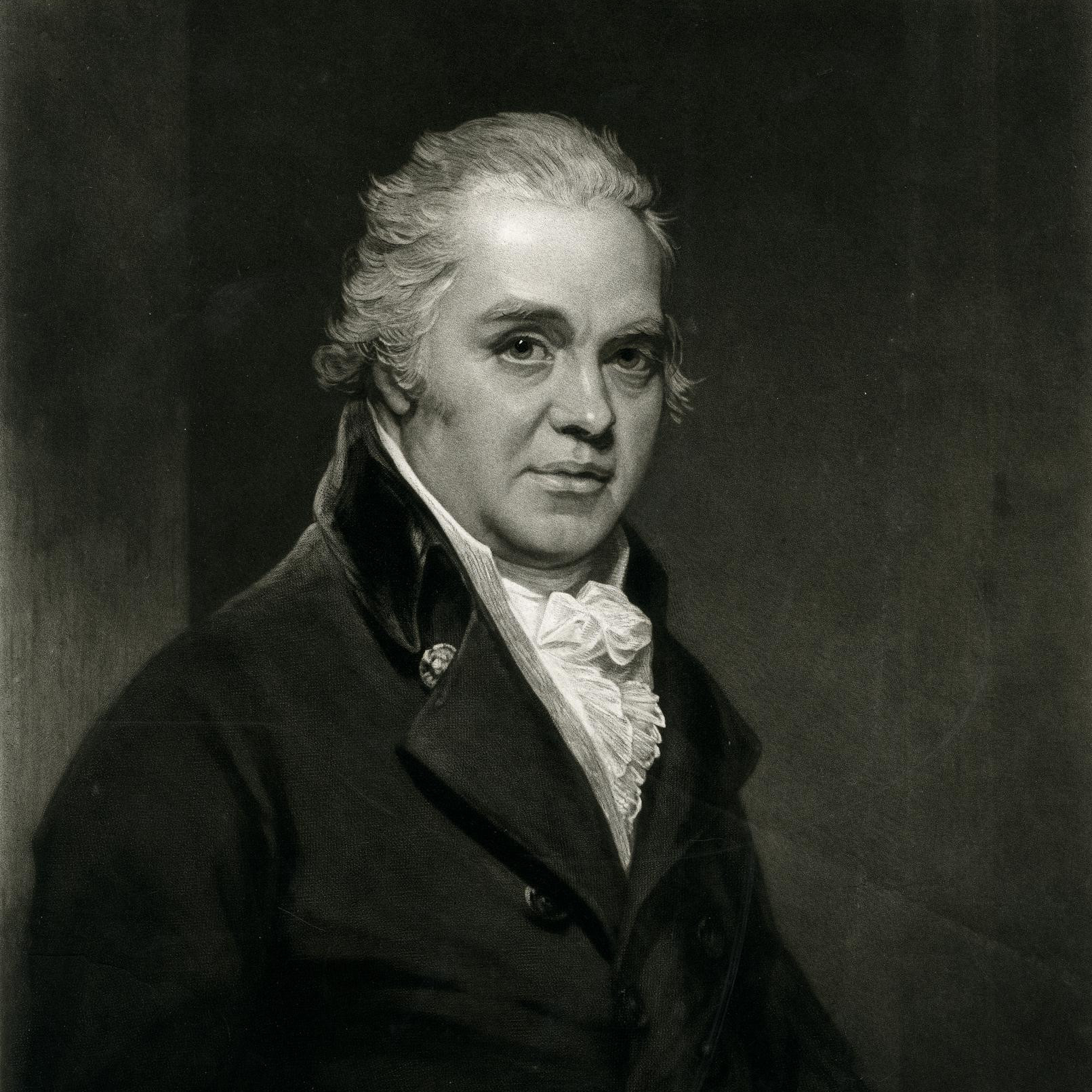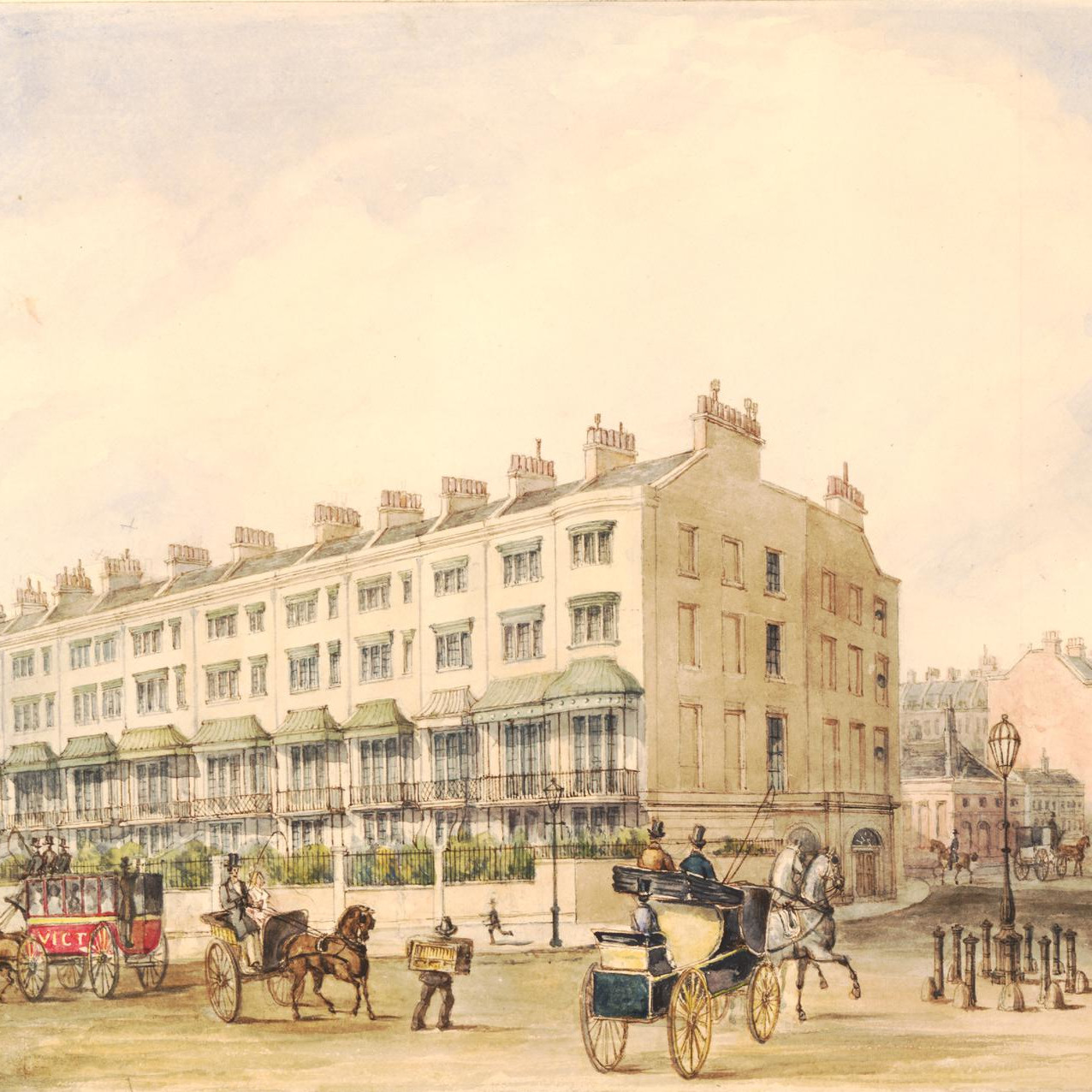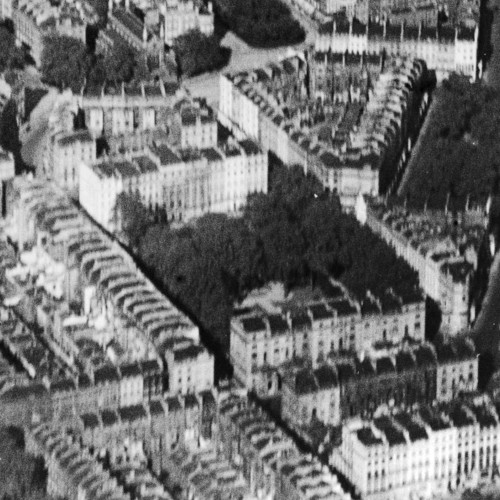The Bomb Damage Maps
It is a common misconception that modern developments on Gloucester Square were the result of bomb damage during WW2, such claims are can be readily discounted via two sources.
Firstly, the Architect’s Department of the London County Council (LCC) recorded cumulative damage to buildings in the County of London caused by air raids and V weapons during the Second World War, in the bomb damage maps. Sheet 60 shows the Hyde Park Estate, and the extract has been below taken from the Layers of London website:
The Bomb Map shows that Gloucester Square remained largely undamaged, except for some minor blast damage to number 40 along with the adjacent houses, and 24 Hyde Park Square. Hyde Park Gardens and Sussex Square escaped the Blitz entirely undamaged, though sadly the same couldn’t be said for other parts of the estate. A number of properties on Radnor Mews were damaged, some beyond repair. Most of the Western side of Hyde Park Square was also destroyed. The worst damage however was reserved for Radnor Place, and the houses along from it on Bayswater road, that suffered heavy bomb damage including a V1 bomb strike – as shown by the large circle imposed on the map.

We are able to validate this information by reviewing Aerial photos from directly after the War, such as the following image from an RAF survey in 1946:
The Swinging (Demolition Ball) Sixties
There would be no further change to the appearance of Gloucester Square throughout the War, the remainder of the 1940s, and early 1950s. Though soon a further fifteen of the original forty-eight houses on Gloucester Square would be demolished, leaving only twelve standing, that remain to this day. The major developments were as follows.
Chelwood House (15-25 Gloucester Square) – circa 1966
Arguably the single most dramatic development on Gloucester Square was the replacement of 11 houses with a large apartment block in the 1960s.
Between 1962 to 1966 Chelwood House was constructed by Hyde Park Property Development Limited, a company formed in 1958 by the Church Commissioners and Wates Ltd to develop building land. The CC and Wates owned the shares in Hyde Park Developments equally, nominated its directors so that each was equally represented on the board and any profits were equally shared. Wates LTD were the primary contractor for Chelwood House, Hyde Park Property Development went into liquidation in October 1980. The Leases granted to the initial residents of Chelwood House by the Church Commissioners were typically 98 years from 25 March 1963.
The Architects for Chelwood House were Fry Drew & Partners, the practice formed by Maxwell Fry, CBE and his wife Dame Jane Drew, who met through their work forming the Modernist Movement in Britain and married in 1942. Fry and Drew gained contracts worldwide, particularly in Africa, the Middle East and India. Photos of some of their work can be seen via the RIBApix portal, including Chelwood House and the headquarters for its principal contractor, Wates Ltd. By the time they retired in the early 1970s, Fry had been awarded the Royal Gold medal for Architecture and held the post of Professor of Architecture at the Royal Academy, whilst Drew had served as the President of the Architectural Association, and is remembered as somewhat of a trailblazer. Both Fry and Drew were experts on Architecture in the tropics, authoring several books on the subject, and many of these design principals are on display in Chelwood House.
Unfortunately the development of Chelwood House was not without its hiccups. Indeed the incorrect application of a modern plastering material, Gyplite, caused defects to be reported some 15 years after construction. The resulting litigation regarding these defects, D & F Estates Ltd v Church Commissioners for England [1989] AC 177; [1988] 2 All ER 992, concluded with a landmark ruling by the House of Lords, and remains applicable case law to this day.
Originally Chelwood House exterior was brickwork with white tiled projections. It can be seen for several brief scenes in the 1973 movie “Not Now Darling” where is supposedly serves as the home of Leslie Phillip’s Character, Bodley.

In 2013, Chelwood received planning permission to clad of the building, balconies and projections in Render, and subsequently undertook this refurbishment, transforming the building for the 21st Century whilst also making it more analogous with the original White Stucco houses that border it on the East and West sides.
38 and 39 Gloucester Square – demolished circa 1960, rebuilt as 38-42 Gloucester Square circa 1966
As mentioned in the previous article, it is unknown why two of the original William Norsworthy houses remained in the eastern corner of the square, when the remaining houses on this side were demolished and replaced with townhouses designed by TP Bennet. Though thanks to filming on the Square, we can put a rough date on the demolition of 38 and 39 Gloucester Square. In 1961 movie “Not Now My Darling Daughter”, not to be confused with “Not Now Darling” (though we sense a theme of movies shot on the square at the time….), the daughter in question lives in 34 Gloucester Square, and scenes of her, or her father, coming and going from the property, show the vacant plot of 38 and 39 in the background, surrounded by hoarding:

What would follow on this site would be a series of 5 townhouses, 38-42 Gloucester Square, in a style similar if not identical to TP Bennett’s houses that came some 30 years earlier. We have not found images of these houses during construction, though images of Chelwood Houses nearing completion from 1965 appear to show scaffolding boards piled in this corner of the garden, indicating these townhouses were completed around the same time. Although built on the plot of just two original houses, these five new townhouses were built upto the edge of the boundary lines, and as such are comparable in size to many of the neighbouring TP Bennet Houses.
As a result of this development, the subsequent numbering of houses on the square needed to be updated for the first time in over a century. What was 40-47 would become 43-50.
47 and 48 Gloucester Square (old numbering) – demolished circa 1960, rebuilt as 50 Gloucester Square circa 1985
As has been the case since the very beginning of Gloucester Square, the numbering of properties has started and finished in the South West Corner, running clockwise from numbers 1 – 48. The south-eastern flank of the square, where these properties sat, is fortunately the most photographed side of the square. It is unclear quite why that is, but if we had to hazard a guess the proximity to the Victoria Pub might well have played a part.
From the photos held at the London Metropolitan Archive (LMA) we can see these two buildings appearing in good order some time prior to their demolition.
The RIBA Library also have a photo from the archives of Architectural Historian Sir John Summerson, during the redevelopment of the site at 24 Hyde Park Square (though we do not have permission to publish it) – showing the houses were still standing into the 1950s.
The following photos, shows that by 1962 these two buildings had been demolished, and by 1973 the plots were transformed into an open green space next to the building that was now numbered 48-49 Gloucester Square:
Planning records show the replacement building, that would become 50 Gloucester Square under the updated numbering, wasn’t approved until 1986. The Architectural firm behind the replacement building, styled to match the original two townhouses built by George Ledwell Taylor some 140 years prior, was David Landaw & Partners, acting on behalf of London & Leeds Invesment Limited. This building, presumably completed at some point in 1987, was the last of the major developments in the area surrounding Gloucester Square.



