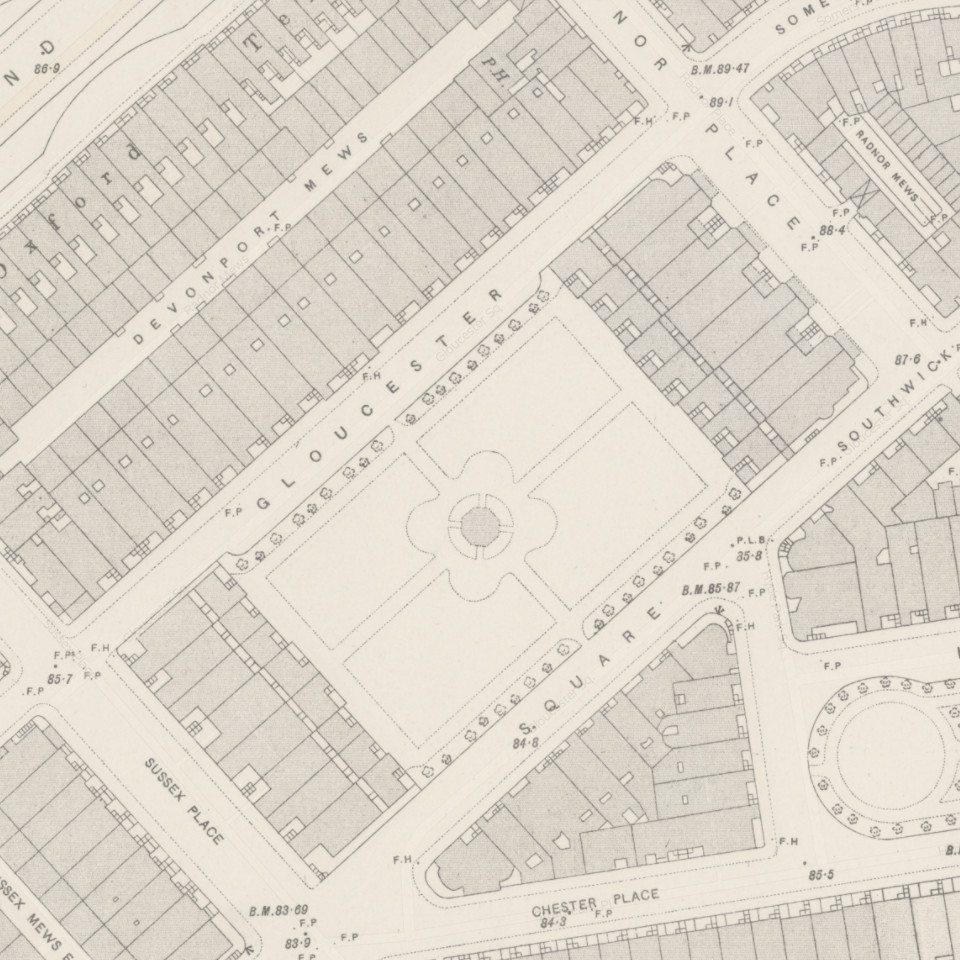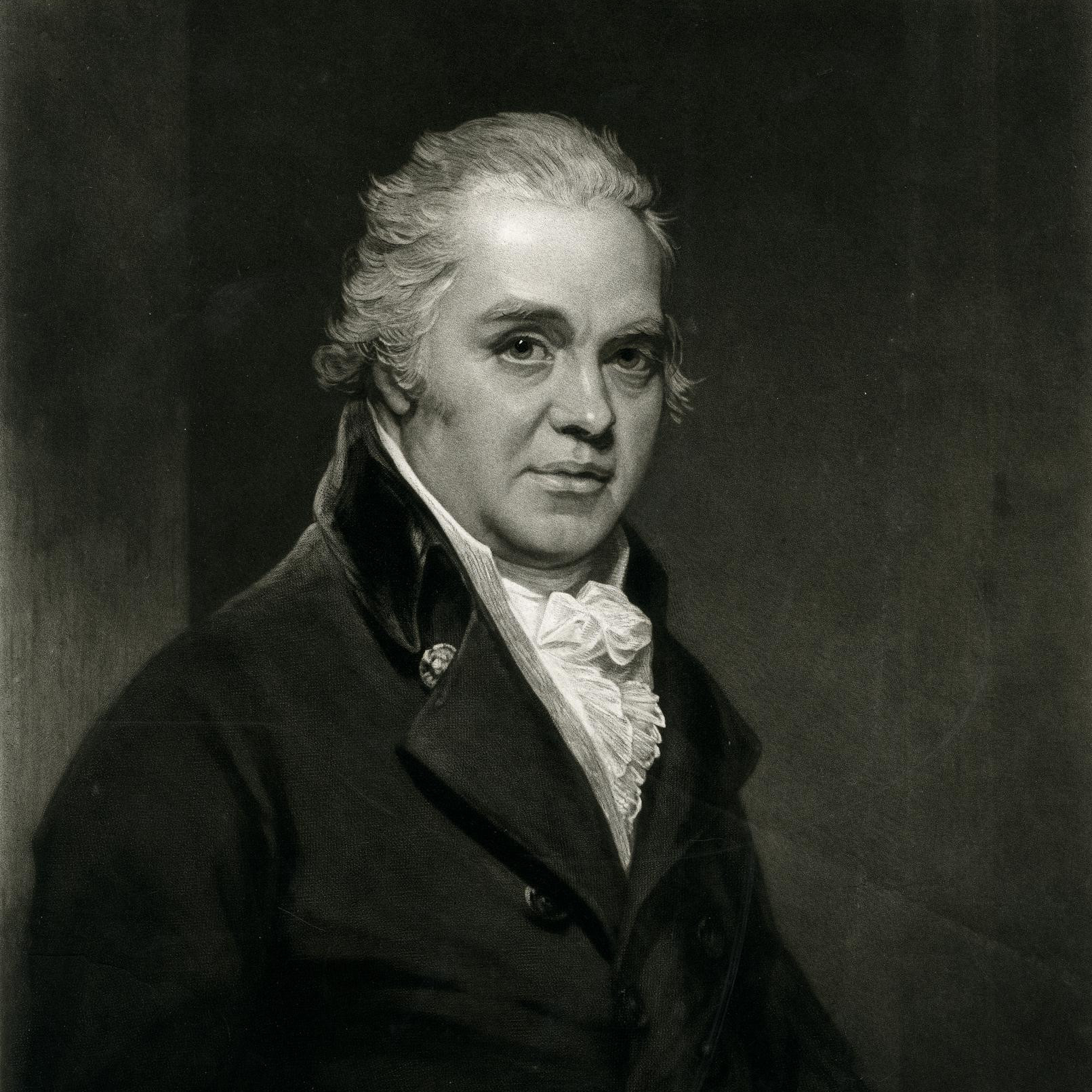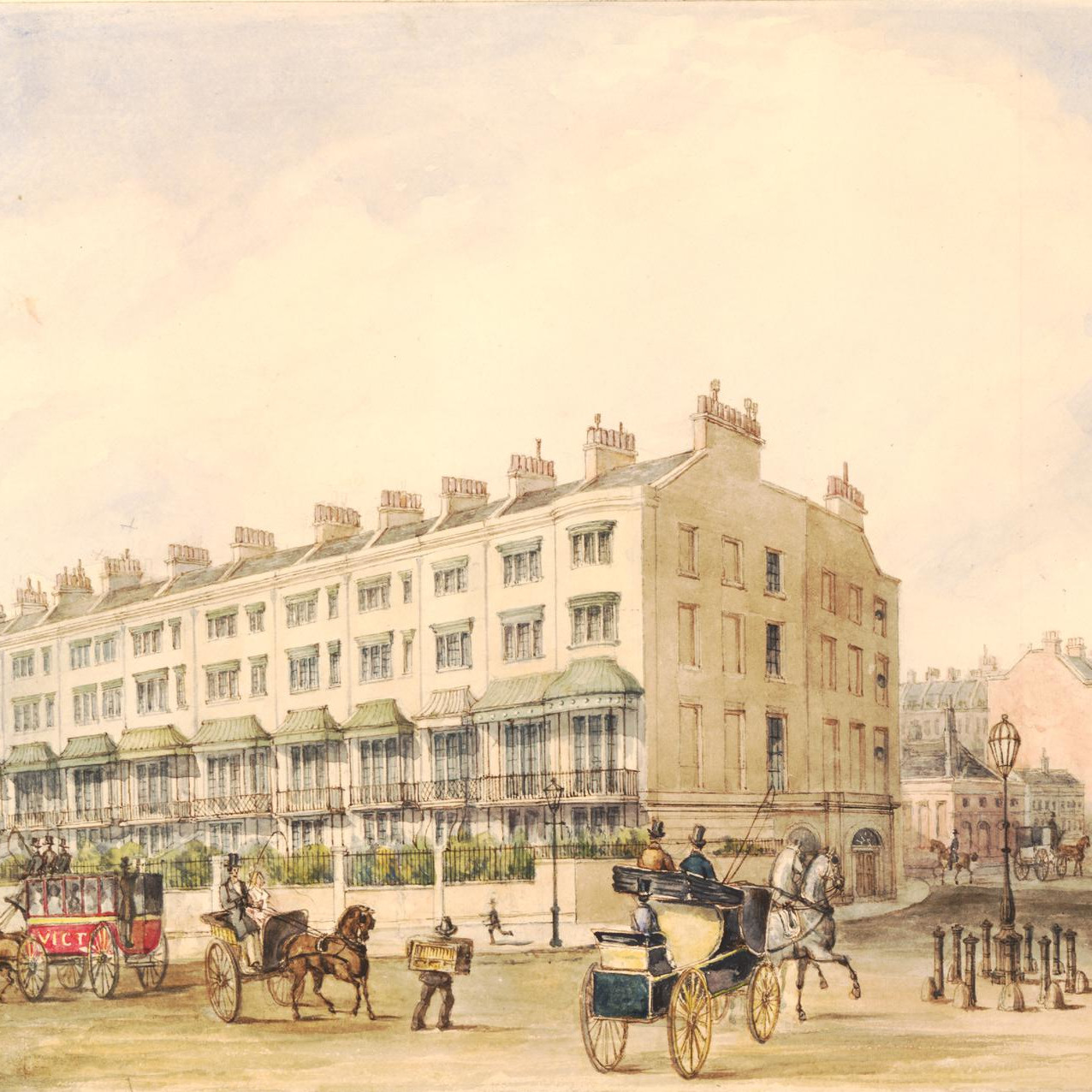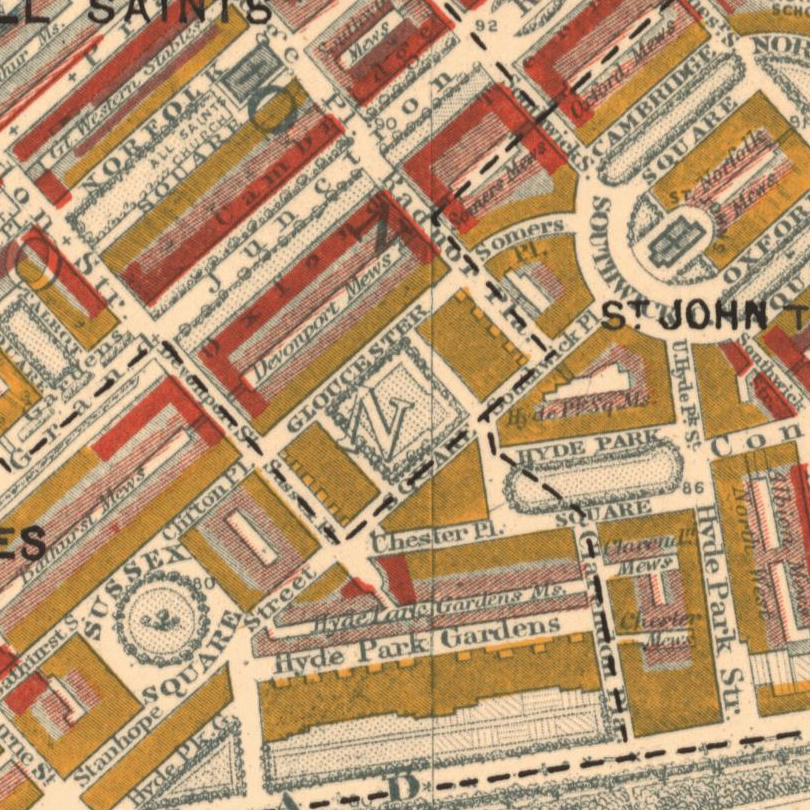The properties of Gloucester Square (“the Square”) are thought to date back to the late 1830s with the 1838 Exhibition of the Royal Academy, item 1203 making reference to the Square as “now building” . However George Gutch’s 1840 plan shows the Square as the last to be constructed on the estate:
The first surveyor map to recognise buildings erected on the square is from 1842, showing the sites of 1-8 and 41-48 (original numbering) as developed:
The Original Plots around Gloucester Square were acquired by two separate individuals. On March 24th, 1938 William Norsworthy acquired roughly 3/4 of the Square, with plots at either end of the Garden, and the North West Side.
The Curious Case of George Ledwell Taylor
The remaining plot to the South of the Square was acquired at a similar time by William Crake, though he subsequently sold this stake to George Ledwell Taylor, as detailed in the latter’s autobiography.
“I found that Mr Crake, who was well known to me, held much of the land in that quarter, under the Bishop of London and others, that Is Hyde Park Gardens, &c., and there he was making a large fortune. I said ‘I am CUT ADRIFT, do you think I could do any do any good here?’ ‘You are the very man! I have nearly disposed of all my take, and you shall, if you please have the remainder, if we can come to terms, which shall be easy.’ So I took to building and built the south side (all but three houses), and the west-end of Hyde Park Square, and all of Chester Place, and the south side of Gloucester Square (thirty houses).”
The Auto-biography of an Octogenarian Architect – Volume 1; by George Ledwell Taylor – 1870
It’s worth a brief detour to note what peculiar a character Mr Taylor was, as proven by his own autobiography. In it Taylor claims it was King William IV’s intention to appoint him as the King’s Architect shortly after succeeding to the throne, though Taylor suggests those plans were undone by a combination of the cold shoulder of John Nash, who Taylor accuses of fibbing to the King, and the intervention of the Prime Minister, Lord Spencer, who informed the King that the post had been promised to Edward Blore, who ultimately completed Buckingham Palace after Nash’s removal from the project. Mr Taylor details further interactions with King William IV in his autobiography, including his ever-bashful section titled “Trafalgar Square. This Square Owes Its Name to Me!”, where he claims it was he who convinced the Monarch to abandon plans to name the square in his own honour, and instead honour the battle of Trafalgar. The strength of his relationship with the King did not, however, prevent Taylor from taking a swipe at the King, claiming his decisions were influenced by his consideration for “his numerous illegitimate sons to be provided for”.
What Mr Taylor does not note anywhere in his autobiography, is how some of the Tenants of “Flats” he owned in Trafalgar Square, fell foul of Window Tax Legislation, as they were actually houses that had been subdivided improperly. The Tenants of his properties at No.3 and 4 Trafalgar Square appealed a decision by the Commissioners of land and assessed taxes for the parish of St Martin in the Fields. The tenants argued they should be assessed as individual apartments within the two buildings that would fall below the given windows per property threshold for higher taxes. The Appeal Judges held that the Commissioners were right to assess each property as if it were an individual house (a more punitive measure), owing to the nature of the Tenants Subletting Tenancy with Mr Taylor, where they were not recognized as individual apartments, and had agreed to indemnify Mr Taylor / the Building against such charges.
In terms of the houses that Taylor built around Gloucester Square, they are readily identifiable to this day, as their railings on the first floor portico-balconies bow outwards towards the bottom, whereas the houses by the by Norsworthy and (after his death) the Wyatt brothers, elsewhere on Gloucester Square and Hyde Park Square, do not.
Back-to-Front Splendour by William Norsworthy
In comparison to Mr Taylor, Mr William Norsworthy was by all accounts a lower-profile and less-controversial figure, despite having one of the largest stakes in the Hyde Park Estate. He also created buildings of greater architectural merit; the original houses at 1-9 and 32-39 Gloucester Square were somewhat revolutionary. Whilst the back-to-front layout was similar to that deployed at Hyde Park Gardens and Connaught Place, those locations were very different. Firstly they were both adjacent-to and had views-over Hyde Park. Secondly, the grandiose-side of the building, for want of a better term, was still presented to the main (albeit not closest) carriageway, namely what is now Bayswater Road.
In the case of number 1-9 (and subsequently 32-39) Gloucester Square, this back-to-front layout broke new ground. The grandiose vertical sides of the building faced the newly created residents garden, whilst the practical, unrefined, and tapered rear of the building faced the only carriageway. Mr Toplis remarks in his second Tyburnia Article, titled “Back-to-Front Splendour in Bayswater”, that “Gloucester Square appears to be the prototype for the remarkable series of squares throughout Paddington and Kensington which continued to demonstrate this principle” and that such designs suggested “a shift from status to amenity”. He was however not entirely convinced by the design, noting that it was common at the time for homeowners to bolt-on small extensions to the tapered side of their houses, and whilst such unsympathetic extensions would usually have been out-of-sight to any passer-by, in the case of 1-9 and 32-39 Gloucester Square, these poorly planned extensions were in full view of the carriageway, “hitherto considered quite architecturally improper for a city street”. He concludes his review noting “the phrase dreadnought houses may not be inappropriate for these ponderous and bizarre dwellings (alas, now demolished) so reminiscent of the naval architecture of a subsequent epoch”.
The Surveyor Affidavits held by London Metropolitan Archives suggests the majority, perhaps all, of houses on the Square were completed and ready to sell by 1842-43, however as Dr Toplis notes in his PHD Thesis, these Affidavits were granted at the point that the shell of the house (externals and roof) were complete; it was often left to the acquirer of the new House to complete the interior of this property, and make it habitable for use. This is probably the reason that Webster’s 1847 Directory only contains the details of 11 properties on Gloucester Square.
Norsworthy sadly passed away in 1843, and the executors of the his estate subcontracted the completion of his Gloucester Square houses to brothers George Wyatt (most of 10-31) and Sir Matthew Wyatt (22-23, and likely number 30). Around this time the Wyatt brothers, who were buying up development rights accross Bayswater, took out loans from the Royal Exchange Assurance, that would accumulate to £135,400 and £25,000 respectively. The leverage would eventually prove to much for George Wyatt, who was bankrupt by late 1846.
An Accident at 28 Gloucester Square, Hyde Park
Sadly the construction of Houses on the square was not without incident. As the London News reported, on July 17th 1844 there was a scaffolding collapse at the site of 28 Gloucester Square (incorrectly reported as at Regents Park, rather than Hyde Park):
On Wednesday evening some scaffolding suddenly fell, on which were several men at work, in front of an extensive building Gloucester Square, Regent’s Park [reporting error, should read Hyde Park], and which is intended for the residence Mr George Wyatt, the architect When the poor fellows were extricated, they were all found to be more or less injured; two of them named, John Humphries, a carpenter, aged 50 and Charles West, a labourer aged 30, so seriously that they were conveyed in a state of insensibility to St George’s Hospital. The cause of the accident is said to have been from the putlogs, on which the planks of the scaffolding rested, giving way The above unfortunate men are in a deplorable state of suffering and but slight hopes are entertained for the recovery of West.
The London News, Saturday July 17th, 1844
Initial Residents of Gloucester Square
Initial residents of the square were thought to include Sir Charles Chad (no.1), Sir Walter Minto Farquhar (no. 4), Sir James Wallace Sleigh (no.14), Sir Robert Stephson (no.38) and Sir James Taylor Ingham (no.40) – to name but a few. William H Smith Junior, the bookseller (no.27), and Samuel Harvey Twining, the book merchant (no.14) would be among other subsequent notable residents.
To make this information easier to consume, we’ve prepared the interactive map below. Please click on a property to see details of the builder (confirmed / suspected), and initial residents. The residents information is based on the Boyle’s, and Webster’s Guides available – please see our “conducting self-research” page for more details about the sources we have used and their suspected reliability.
Gloucester Square Map
Select a Property on the Map for Further Details

1 Gloucester Square
2 Gloucester Square
3 Gloucester Square
4 Gloucester Square
5 Gloucester Square
6 Gloucester Square
7 Gloucester Square
8 Gloucester Square
9 Gloucester Square
10 Gloucester Square
11 Gloucester Square
12 Gloucester Square
13 Gloucester Square
14 Gloucester Square
15 Gloucester Square
16 Gloucester Square
17 Gloucester Square
18 Gloucester Square
19 Gloucester Square
20 Gloucester Square
21 Gloucester Square
22 Gloucester Square
23 Gloucester Square
24 Gloucester Square
25 Gloucester Square
26 Gloucester Square
27 Gloucester Square
28 Gloucester Square
29 Gloucester Square
30 Gloucester Square
31 Gloucester Square
32 Gloucester Square
33 Gloucester Square
34 Gloucester Square
35 Gloucester Square
36 Gloucester Square
37 Gloucester Square
38 Gloucester Square
39 Gloucester Square
40 Gloucester Square
41 Gloucester Square
42 Gloucester Square
43 Gloucester Square
44 Gloucester Square
45 Gloucester Square
46 Gloucester Square
47 Gloucester Square
48 Gloucester Square
22 Hyde Park Square
21 Hyde Park Square
20 Hyde Park Square
3 Southwick Place
24 Hyde Park Square
As shown on the map above, the Gloucester Square Garden was originally laid out in 4 equal quadrants, with a footpath dividing the length and width of the garden, as well as running around the perimeter. In the middle of the garden there was a large circular path with a verge in the middle. The path is assumed to have extended around the base of the 4 central trees, roughly resembling the shape of a four leaf clover when viewed from above.
Few architectural floorplans attributed to George Gutch are known to still exist, and only one residential floorplan, that being for the first floor of what is now 21 Hyde Park Square (including the property that was originally 40 Gloucester Square). It is not clear if the library has incorrectly attributed this drawing to George Gutch, or whether he did prescribe the exact layout of the houses, subsequently built by William Norsworthy in this instance.




Spiro Mavrojani was my great-great grandfather. He was Greek, a refugee from Parga in Epirus and was merchant on the Baltic Exchange.